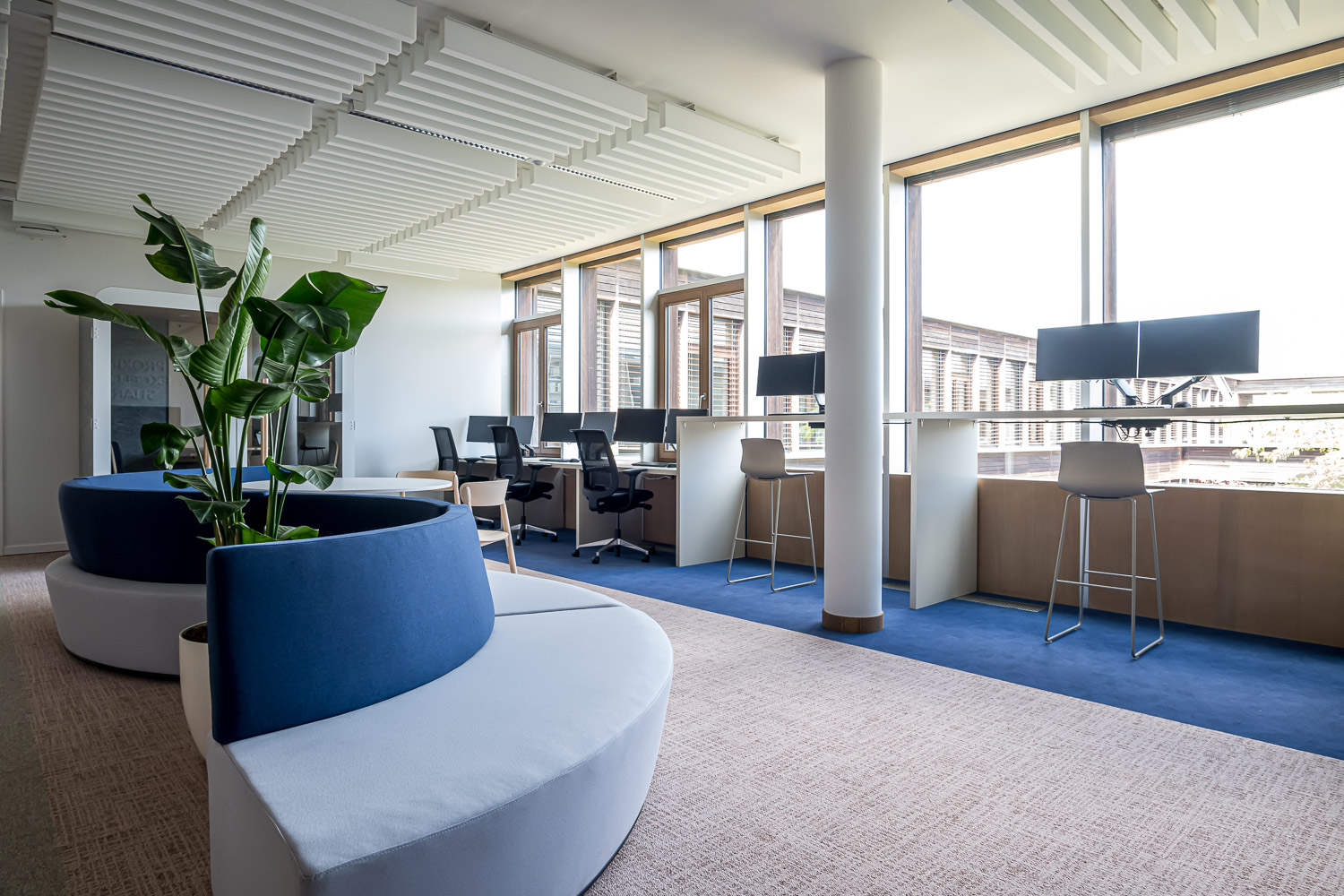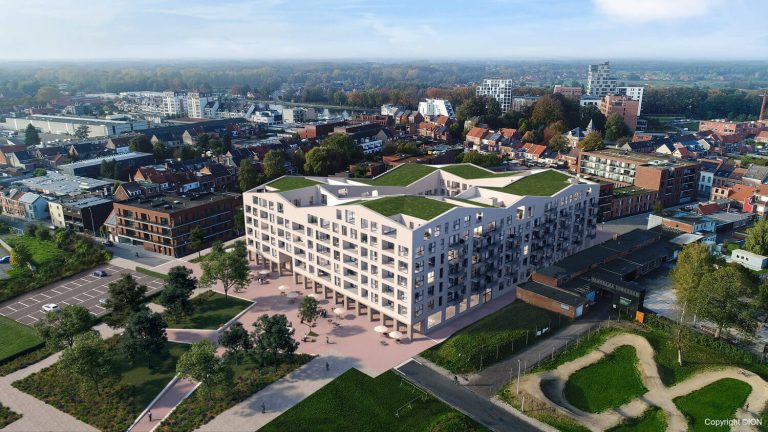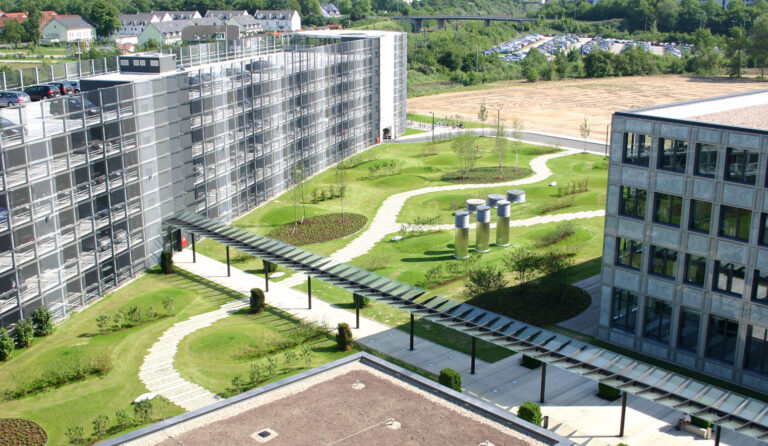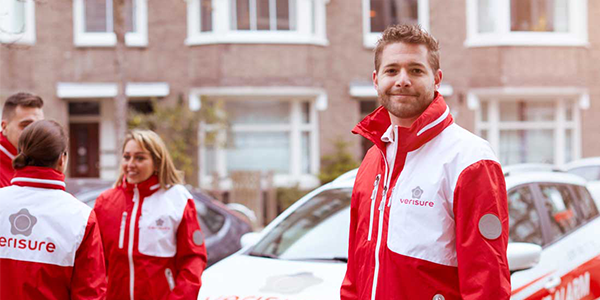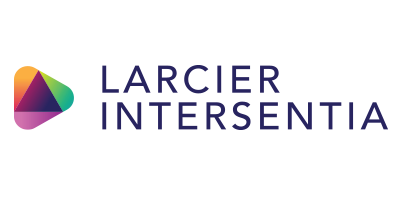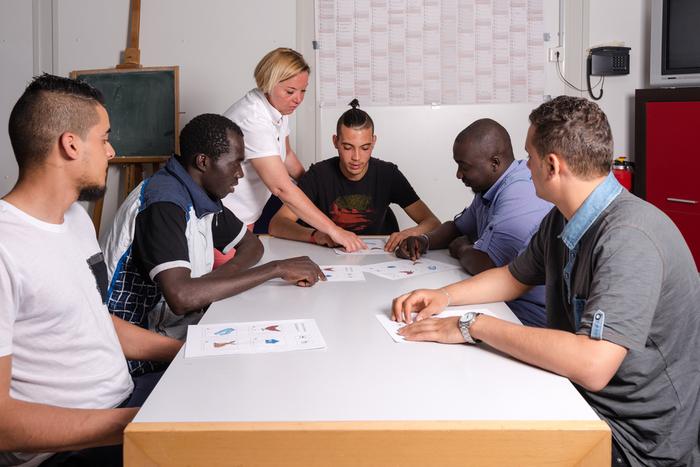The new office of Larcier-Intersentia is a prime example of activity-based flexible working
Being forced to relocate to a new office might sound daunting, but Larcier-Intersentia, together with Meliopus, turned this challenge into a resounding success. What started as a necessity evolved into an opportunity to create a workspace that not only met but exceeded all expectations. Through close collaboration with the management and entire staff, we crafted an ideal hybrid office environment where the company is poised to thrive.
The client
If you’re searching for legal or tax information, chances are you’ll find it with Larcier-Intersentia. This brand group has been a benchmark in Belgium and Luxembourg for over 175 years in the field of legal and tax expertise. The company has evolved from a scientific publishing house into a knowledge partner that supports academics and professionals through training, software applications, and publications.
The assignment
During the housing study for Larcier-Intersentia, we received news that the company needed to vacate its rental property within nine months. Meliopus immediately sprang into action, finding a new workplace for the group. The next phase focused on interior design and layout, guided by the results of the earlier study and the direction the new CEO wanted to take the company. This was another perfect project for our Meliopus team.
Our approach
1 | Macro-level design
The new Larcier-Intersentia office is U-shaped—a fascinating design that offers many opportunities. First, we planned a logical, activity-based layout for the various zones, based on data and criteria from the housing study. The wide front section houses the reception and (semi-)public areas: a meeting plaza for both staff and clients. With coffee machines and a work café, there is space for both relaxation and work. Additionally, a modern auditorium, several meeting rooms, and collaboration spaces were provided. We also designated various call zones, including areas for service desk staff. The long corridors on both sides of the building contain private spaces, accessible only to staff, offering more privacy and focus. These areas include offices, flexible workstations, call zones, and quiet areas.
2 | Customized micro-level design
In the next phase, we detailed every room: from technical installations to sanitary facilities, from floors to ceilings, and from furniture to wall and floor coverings. Where will the bike storage be? Where can staff members shower? Which room will be used for nursing mothers? Where will meals be eaten? And most importantly, what facilities do these spaces need? In consultation with Larcier-Intersentia’s management team, we created a fully digital planbook. Then, it was time to execute.
3 | Project management from A to Z
Meliopus oversaw the entire project, managing all contractors involved—from technical studies to post-move support. We also carefully prepared the entire staff for this significant transition through a comprehensive change management process. Throughout the construction, we remained in constant consultation with the client. Our monthly steering committee allowed us to closely monitor logic, budget, and timing, making necessary adjustments as needed. During the move itself, several Meliopus team members were present to oversee the process, ensuring everything went smoothly. After all, unexpected situations can arise, and our experts are always ready to handle them.
Result
The final result is flawless. In fact, it exceeds all expectations. The three B’s—Bricks, Bytes, and Behavior—are perfectly aligned: the “Bricks” aspect with an optimal and logical layout, the “Bytes” component with all necessary technologies and techniques in place, and the “Behavior” element, which focuses on the human aspect. Larcier-Intersentia is now ready for an innovative future in its high-end offices.

