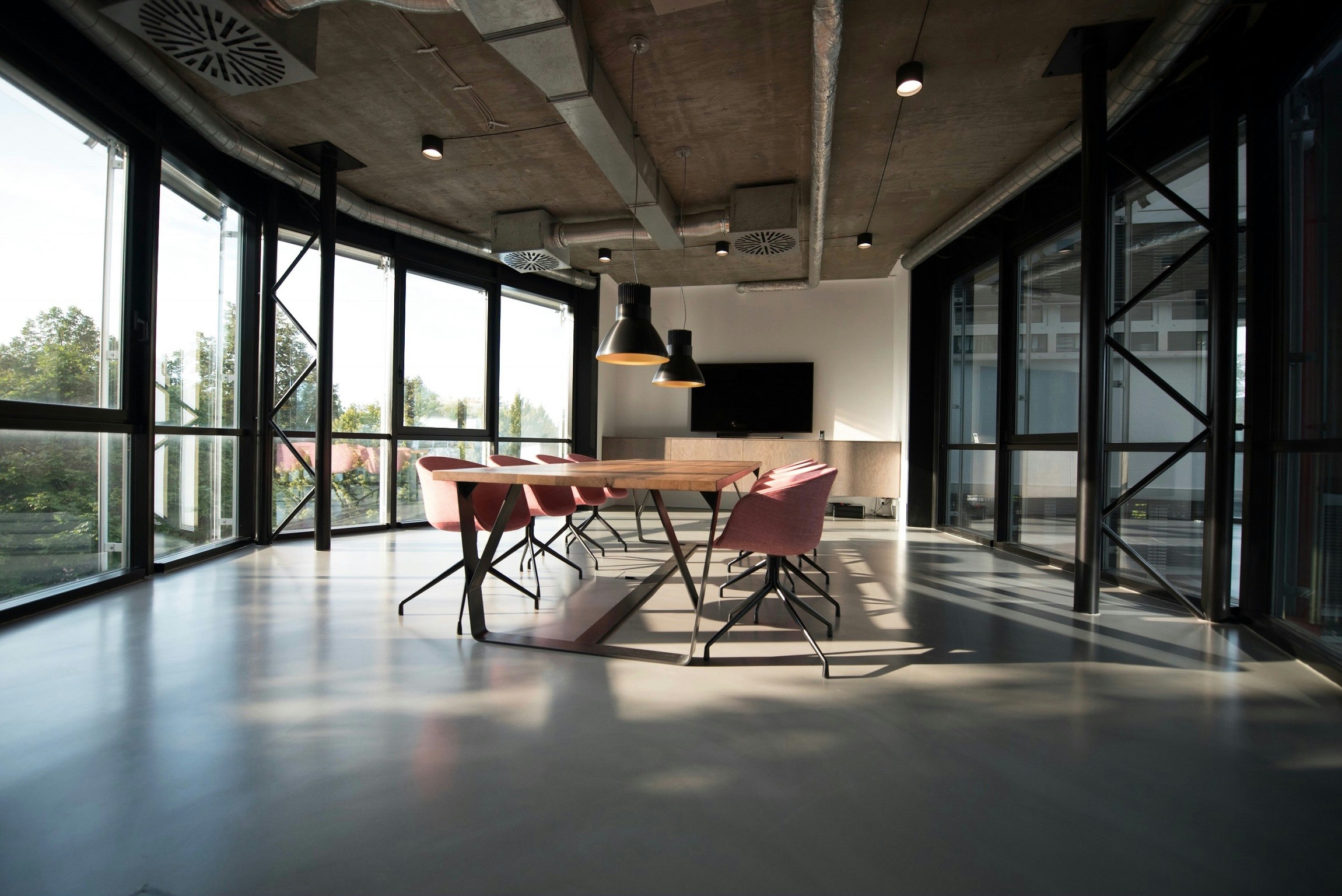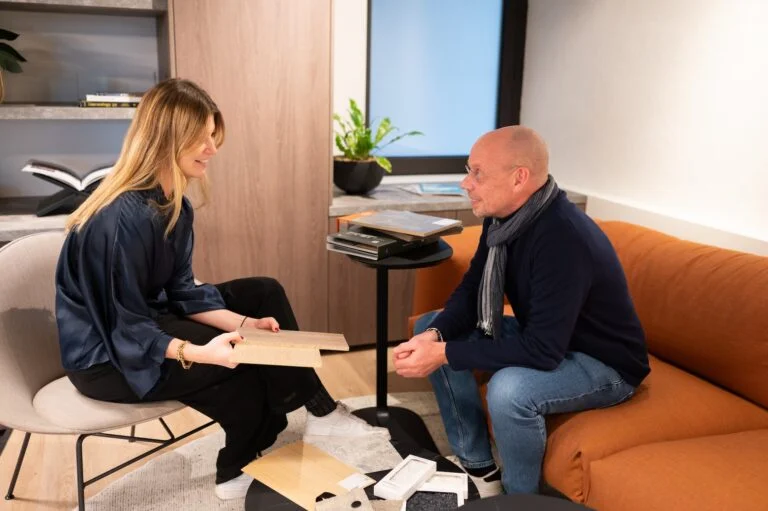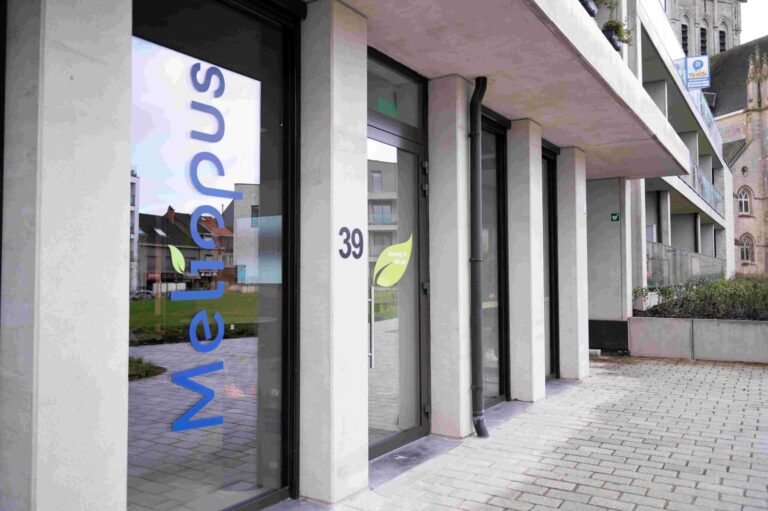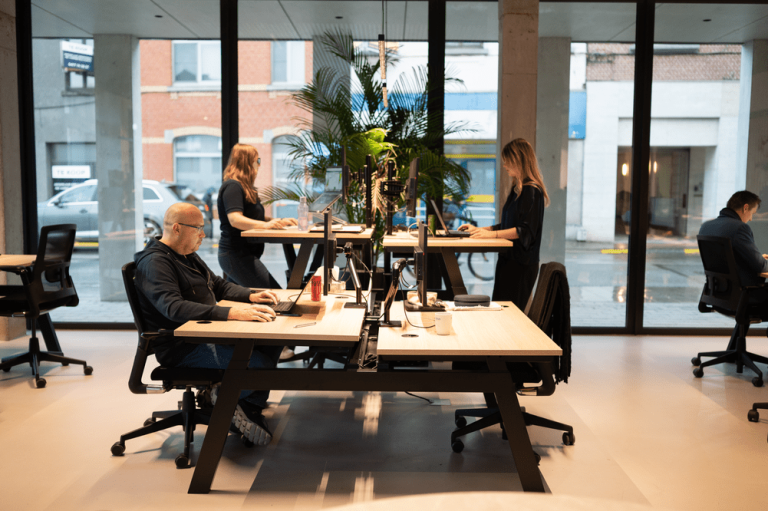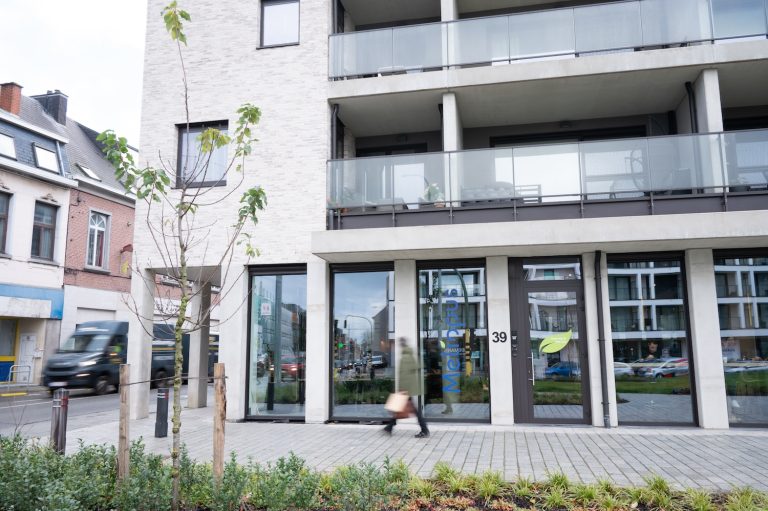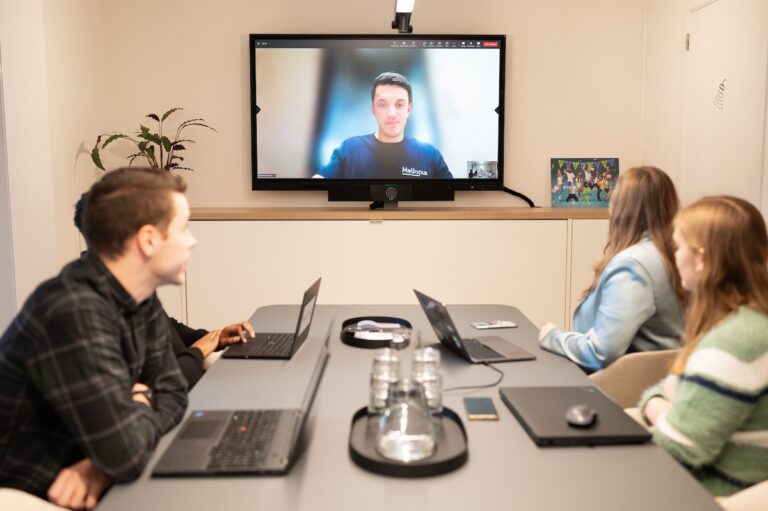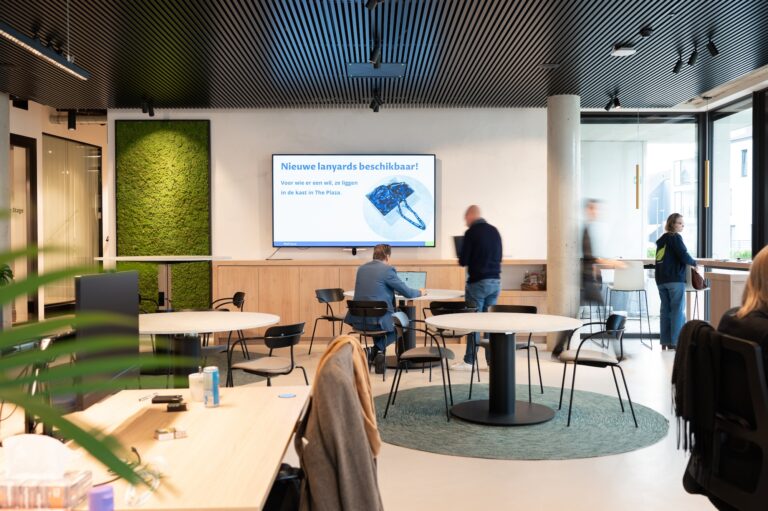How to create a future-oriented office layout
The era where each person manned their own assigned desk five days a week is, thankfully, behind us. The transition to hybrid work models is still ongoing for many companies, and significant changes are also taking place in terms of sustainability and digitization. All of this impacts our way of working, but especially how we design our workplaces. With these tips, you can create a long-term strategy for a future-oriented office space.
Step 1: determine the values and needs of your organization
Understanding how and why your company is changing is the first step when considering an office redesign. By mapping out these changes, you can make data-driven decisions that are meaningful and have a positive impact on your operations and staff. Possible reasons for change might include:
Organizational:
- More or fewer staff members
- Organizational restructuring
- Pursuing sustainability goals
- Optimizing productivity
- Expanding into new markets
- Aligning your office with your brand or corporate identity
People:
- Employees perform tasks at the office that cannot be done from home
- You want to attract new talent
- Your employees have varying or evolving needs and expectations
- You aim to provide an optimal work experience
- You want diverse teams to collaborate efficiently
Financial:
- Reducing overhead costs such as rent, utilities, or maintenance
- Streamlining processes
- Taking advantage of lower rent or real estate prices at a new location
Step 2: conduct a space analysis
A workplace analysis involves gathering relevant data about office spaces, including occupancy patterns, traffic flows, and types of activities. By analyzing this data, you can reveal the cost per person for each space, question the current space allocation, and identify ways to improve efficiency, employee satisfaction, and business success.
This can be done through physical walkthroughs, reading data from space sensors or badge systems, WiFi tracking, and analyzing booking systems and work schedules.
Meliopus conducted an extensive facility study for Larcier-Intersentia.
Step 3: gather feedback from your employees
Imposed changes often lead to poor decisions and dissatisfied employees. Fortunately, the days of making key decisions behind closed doors are over. Experience shows that co-creative processes lead to more targeted decisions and long-term successes. By gathering input from employees through interviews, surveys, workshops, or suggestion boxes, and considering this in the changes, your project has a greater chance of success.
To ensure the ideas don’t just remain abstract, it’s essential to implement change management to actively involve and guide your staff throughout the entire transformation process, as in the Larcier-Intersentia case.
Step 4: opt for a dynamic design
The most important lesson today is this: a workspace can only be sustainable if it is flexible and adaptable. The use of various technologies and real-time data enables companies to create strategic solutions promptly, allowing them to flexibly respond to changing operational needs or staff requirements. Think of flexible workspaces, multifunctional areas, or modular furniture.
Designing your office space with purpose
While an office may not sound like the most exciting destination, many employees still spend a significant portion of their day there. The work environment should be a place where people can meet but, more importantly, where they enjoy coming to. This means:
- Feeling safe and comfortable
- Being able to perform the tasks expected of them
- Accessing the space at the required times
- Having the ability to both focus and relax
A well-thought-out office layout is crucial for the future of your business. Therefore, it’s wise to bring in an expert to guide you through this process. Meliopus’ workplace strategists are ready to assist with advice and support.

